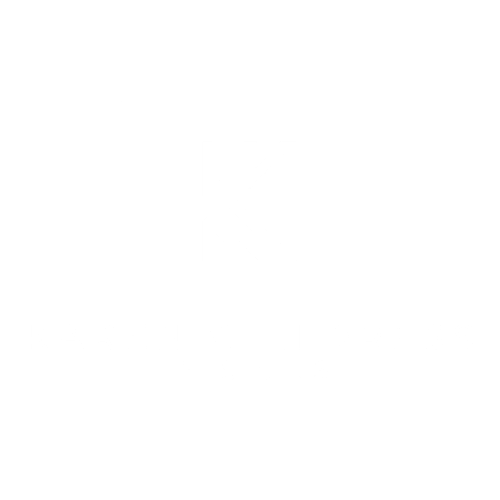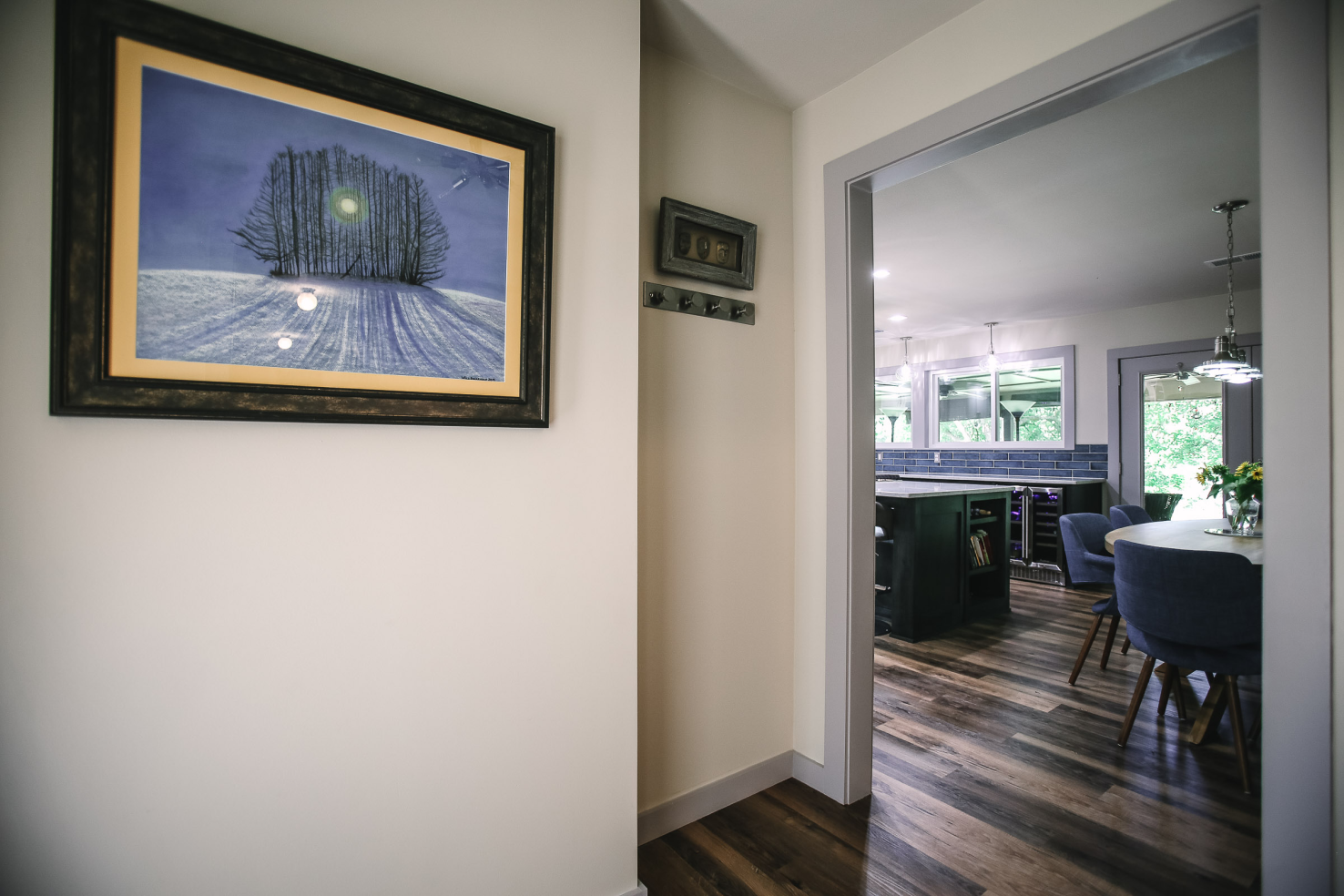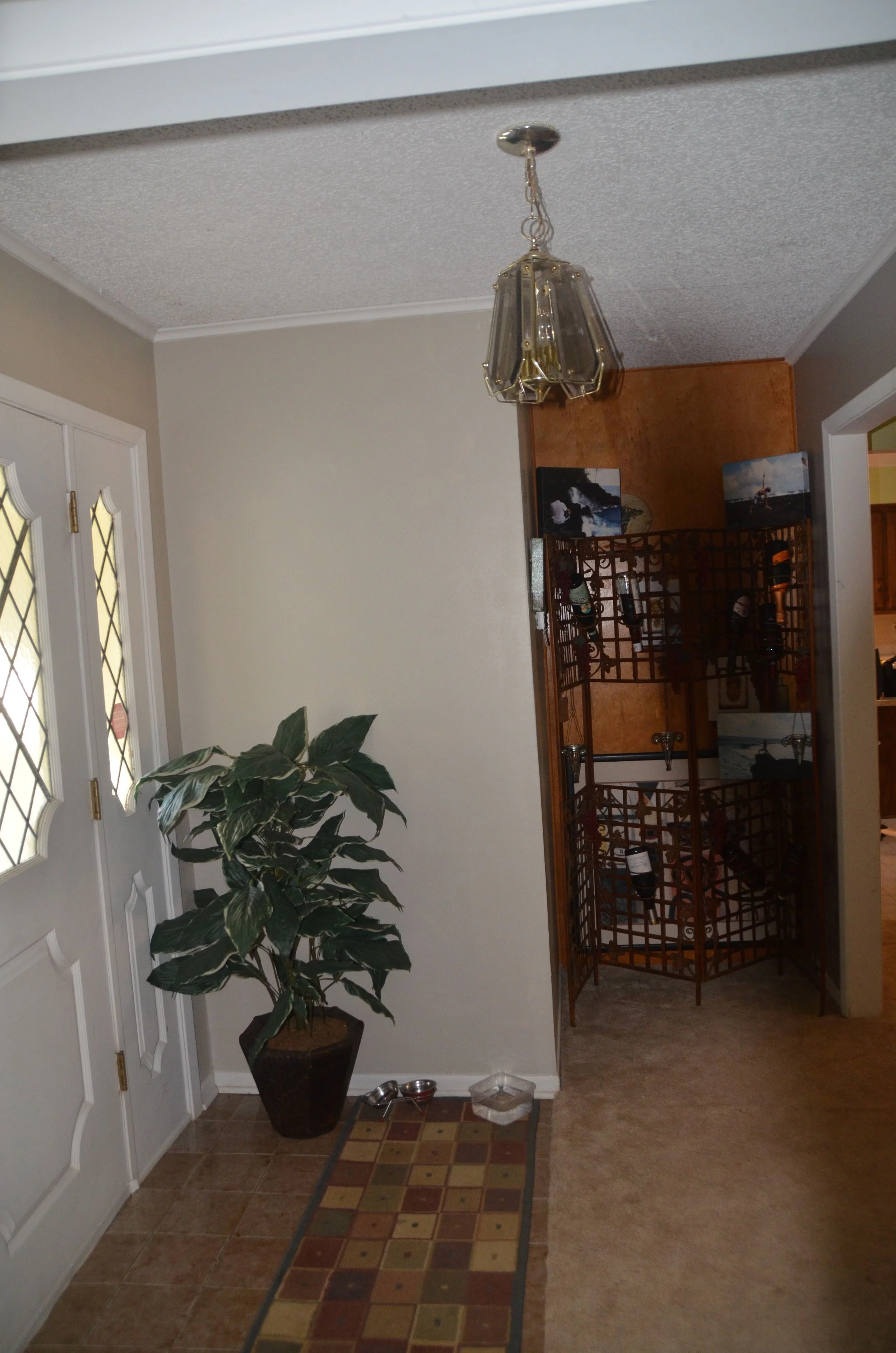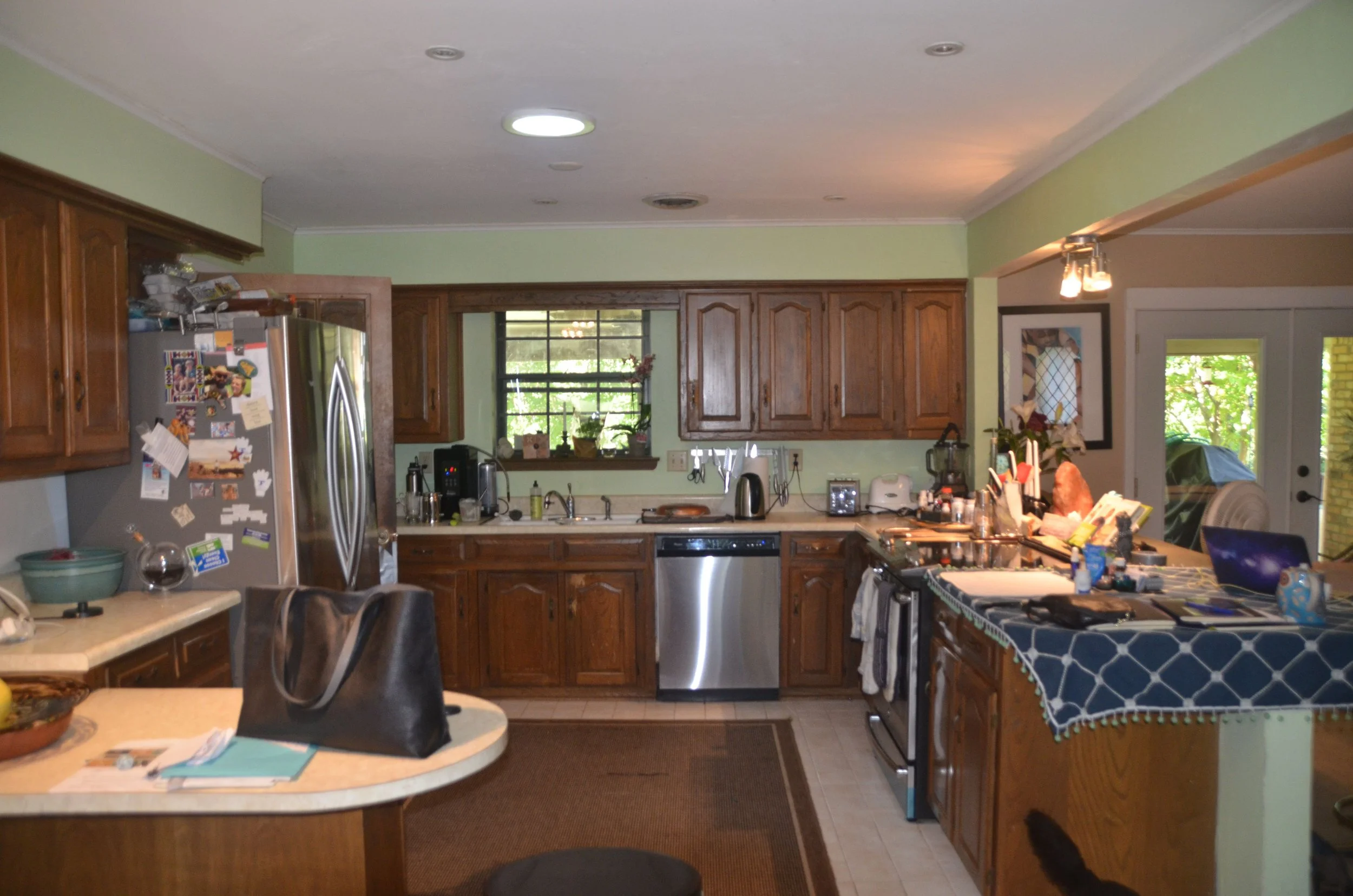Sherman Kitchen Remodel
The owners of this country home needed an inviting area to host wellness retreats for their clients. The requirements were a chef’s kitchen, better lighting, food storage, and a self -serve beverage station.
The owners had done some make-do changes but called Karen Childress Designs when they were ready to fully remodel their entry, kitchen, and laundry area. The final plan invites family and guests into a lovely space, beginning at the front door. My client (originally from the UK) surprised me by choosing a bold Texas theme for the newly added powder room.
After
Modern kitchen with wooden flooring, light and dark cabinetry, blue tile backsplash, stainless steel oven, countertop, fridge, and a partially visible chair.
Kitchen counter with a potted plant, olive oil bottle, and salt grinder on a wooden cutting board.
Modern kitchen interior with stainless steel appliances, marble countertop island, gas stove, and dark wood cabinets.
Kitchen cabinet with glass doors and wine storage, blue tile backsplash, countertop with a French press and jar.
Modern kitchen with a large island, stainless steel appliances, glass cooktop, blue tile backsplash, white cabinets, and a round tray with an olive oil bottle and pepper grinder.
A kitchen pantry with shelves filled with canned goods, jars, and boxed items. A counter holds a water dispenser and a jar of preserved food. Cabinets below store additional supplies, including paper towels and other household items.
Before
Technical Drawings


























