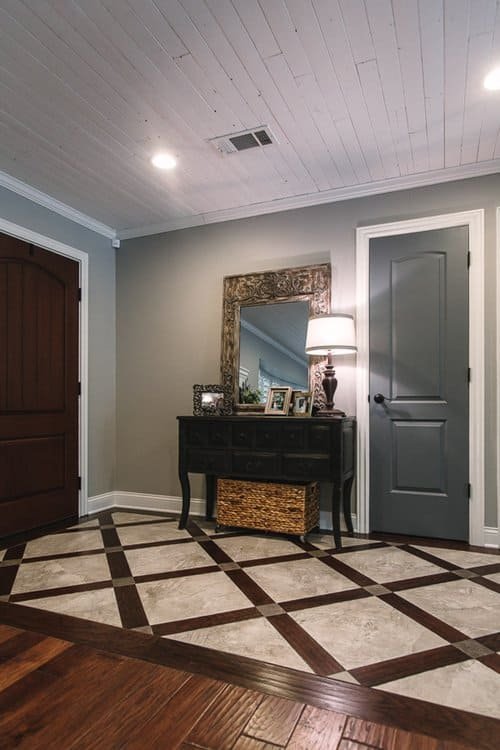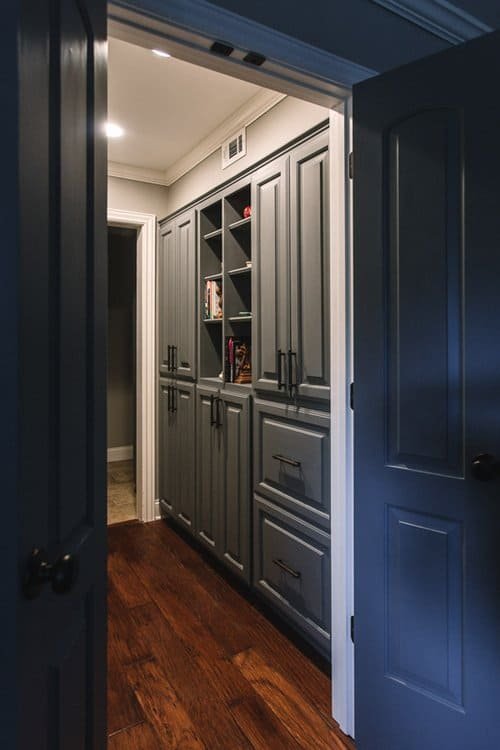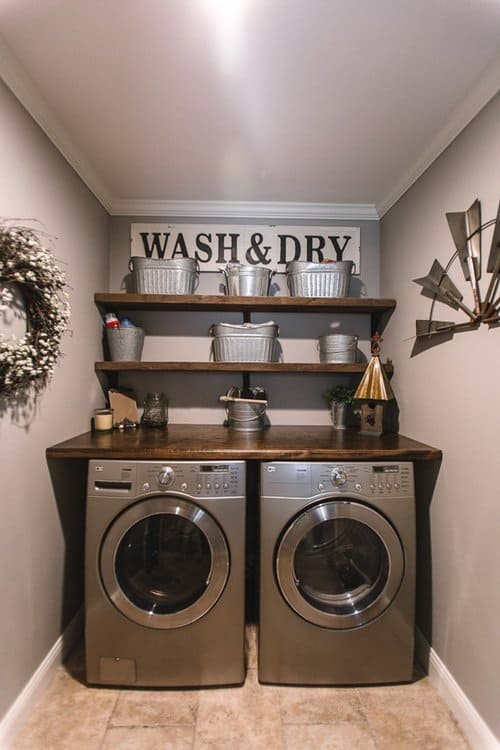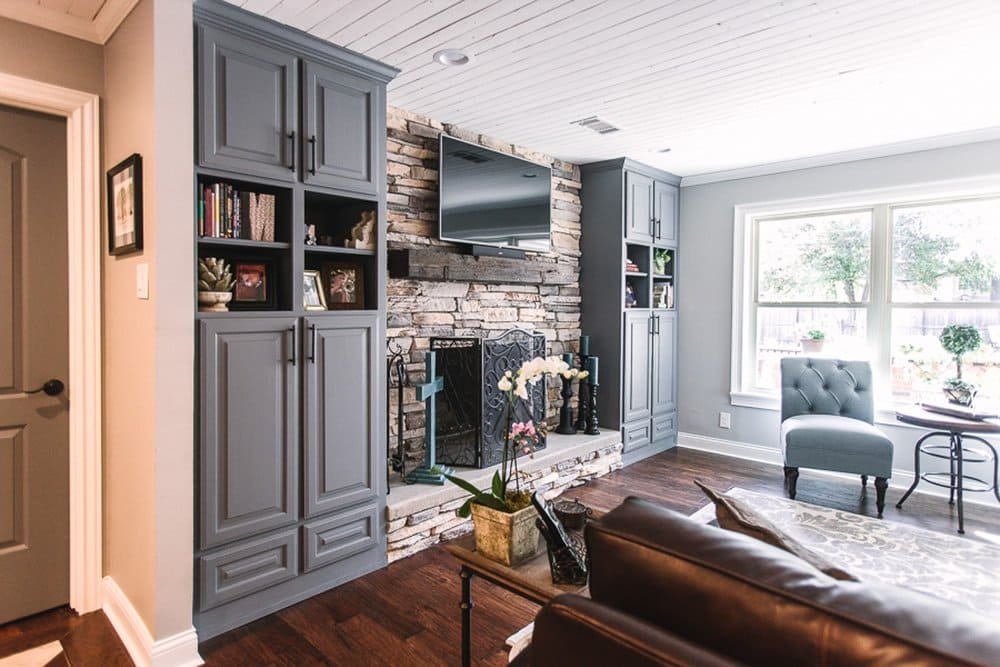Sherman Kitchen & Bath Remodel – Open-Concept Living & Functional Design
Project Overview
This Sherman home remodel transformed a 1960s house into a modern, functional, and open-concept living space. Originally, the home had a segmented layout with a formal living room, dining room, kitchen, and den. The homeowners wanted a better flow for entertaining, an updated kitchen and laundry area, a dedicated home office, and a guest-friendly bathroom with a bathtub for their new grandbaby.
Design Solutions
To bring this vision to life, we:
Opened up the kitchen, den, and living room by removing walls to create an open-concept floor plan perfect for entertaining.
Designed an L-shaped kitchen with a large island, offering improved storage, workflow, and a stylish modern aesthetic.
Converted an exterior storage closet into a walk-in pantry, maximizing space efficiency.
Designed a custom home office, incorporating built-in cabinetry, a desk, and ample storage for work essentials.
Expanded the Jack-and-Jill bathroom, utilizing closet space to accommodate a spacious tub/shower combo for guest convenience.
Redesigned the asymmetrical fireplace, creating a balanced, visually appealing focal point in the living room.
Results & Impact
Every aspect of this Sherman home remodel was designed with both functionality and resale value in mind. The thoughtful upgrades created a modern, stylish, and highly livable space. While the homeowners initially planned to stay long-term, life changes led them to sell—and the house sold within four hours of being listed!
Client Testimonial
"Her design drawings are spot on and give the contractors a perfect and easy-to-follow blueprint. Our remodel project was a difficult one, and Karen was there every step of the way to make sure our contractor did and redid everything correctly."
— Jayme & Bruce M.

A dated 1960s galley kitchen with wood cabinetry, beige countertops, and a closed-off layout before renovation.

A beautifully remodeled open-concept kitchen featuring a farmhouse sink, large island, and elegant dining area, complete with a built-in dog crate for a stylish and functional pet-friendly design.

A stylish bathroom with a patterned accent wall, farmhouse-style sink, and round wooden mirror.

A close-up of a built-in storage cabinet featuring shelves for books, decor, and personal items.

A cozy dining space with a rustic barn door, modern chandelier, and wooden table set.

A bright dining room with a bay window, dark wood table, and modern barn doors leading to the kitchen.

A welcoming entryway with a custom geometric tile floor, dark wood door, and vintage-inspired decor.

A hallway with custom-built storage cabinets, dark wood flooring, and a functional design for organization.

A home office with built-in white cabinetry, a large desk, and ample natural light.

A functional and modern home office with custom storage cabinets and a large window.

A kitchen corner storage solution with built-in cabinetry, a stainless steel microwave, and a mini wine fridge.

A charming farmhouse-inspired kitchen island with a deep apron sink, sleek cabinetry, and a seamlessly integrated built-in dog crate for both style and functionality.

A remodeled kitchen with custom two-tone cabinets, a gas range, and a classic subway tile backsplash.

A stunning kitchen with a large island, pendant lighting, and bar seating.

A beautifully renovated kitchen featuring blue-gray lower cabinets, white upper cabinets, and a stylish subway tile backsplash.

A compact laundry room featuring rustic wooden shelves, a farmhouse-style countertop, and stainless steel appliances.

A spacious living room with built-in storage cabinets, stone fireplace, and natural light.

Custom-built storage cabinets framing a stone fireplace in a cozy living area.

A warm and inviting living space with a custom-built stone fireplace and shelving.

A master bathroom featuring a dual vanity with gray cabinetry, a large mirror, and industrial lighting.

A spacious open-concept living area featuring the kitchen, dining, and living room with modern rustic touches.
